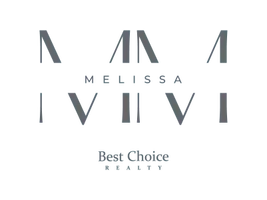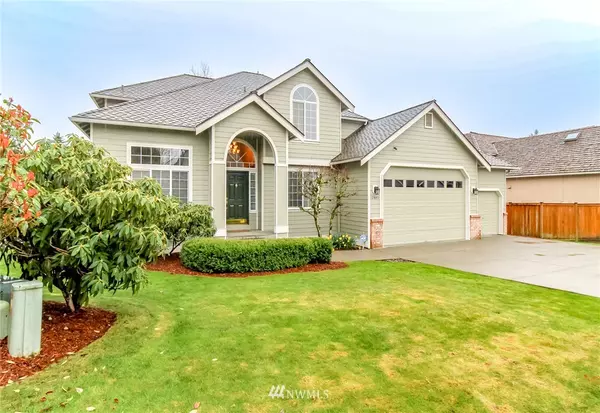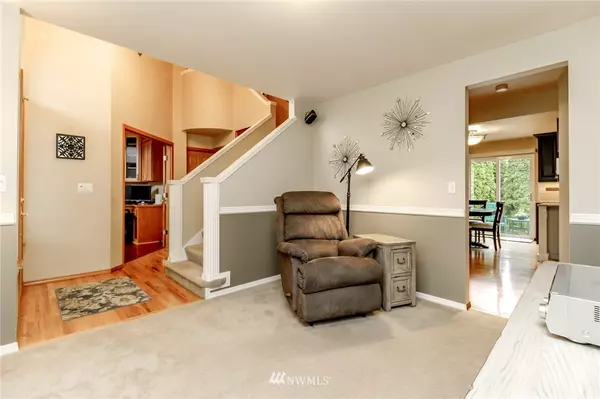Bought with John L. Scott, Inc
$785,000
$725,000
8.3%For more information regarding the value of a property, please contact us for a free consultation.
3 Beds
2.5 Baths
2,310 SqFt
SOLD DATE : 04/22/2022
Key Details
Sold Price $785,000
Property Type Single Family Home
Sub Type Residential
Listing Status Sold
Purchase Type For Sale
Square Footage 2,310 sqft
Price per Sqft $339
Subdivision Willow Park
MLS Listing ID 1902164
Sold Date 04/22/22
Style 12 - 2 Story
Bedrooms 3
Full Baths 2
Half Baths 1
HOA Fees $29/ann
Year Built 1995
Annual Tax Amount $6,093
Lot Size 7,387 Sqft
Property Description
This is an incredible home with an 800 SQFT garage shop and garage doors over 9 ft tall and 15 feet wide. The remodeled kitchen includes Columbia custom cabinets, granite slab countertops, an island with extra storage, and hardwood floors. Remodeled Primary Bath with walk-in shower, free-standing soaking tub, custom tile work throughout, and heated floors. 50 year Presidental 3 tab composition roof. Custom builtin throughout for tons of storage. French doors also lead to the main floor office with lighted built-ins. Heat pump. The large 12x14 cedar deck leads out to the private fenced back yard with mature landscaping situated on a large corner lot. Two community parks. Newer 2021 LG Refrigerator. New driveway 8x8 tuff shed stays
Location
State WA
County King
Area 310 - Auburn
Rooms
Basement None
Interior
Interior Features Forced Air, Heat Pump, Ceramic Tile, Hardwood, Wall to Wall Carpet, Bath Off Primary, Double Pane/Storm Window, Dining Room, French Doors, Security System, Skylight(s), Walk-In Closet(s), FirePlace, Water Heater
Flooring Ceramic Tile, Engineered Hardwood, Hardwood, Vinyl, Carpet
Fireplaces Number 1
Fireplace true
Appliance Dishwasher_, GarbageDisposal_, Microwave_, Refrigerator_, StoveRange_
Exterior
Exterior Feature Brick, Cement Planked, Wood Products
Garage Spaces 4.0
Community Features CCRs, Park, Playground
Utilities Available Cable Connected, High Speed Internet, Natural Gas Available, Sewer Connected, Electric, Natural Gas Connected, Common Area Maintenance
Amenities Available Cabana/Gazebo, Cable TV, Deck, Fenced-Partially, Gas Available, High Speed Internet, Outbuildings
View Y/N No
Roof Type Composition
Garage Yes
Building
Lot Description Corner Lot, Paved, Sidewalk
Story Two
Builder Name Mainline Homes
Sewer Sewer Connected
Water Public
Architectural Style Northwest Contemporary
New Construction No
Schools
Elementary Schools Lea Hill Elem
Middle Schools Rainier Mid
High Schools Mountainview High
School District Auburn
Others
Senior Community No
Acceptable Financing Cash Out, Conventional, FHA, VA Loan
Listing Terms Cash Out, Conventional, FHA, VA Loan
Read Less Info
Want to know what your home might be worth? Contact us for a FREE valuation!

Our team is ready to help you sell your home for the highest possible price ASAP

"Three Trees" icon indicates a listing provided courtesy of NWMLS.
"My job is to find and attract mastery-based agents to the office, protect the culture, and make sure everyone is happy! "






